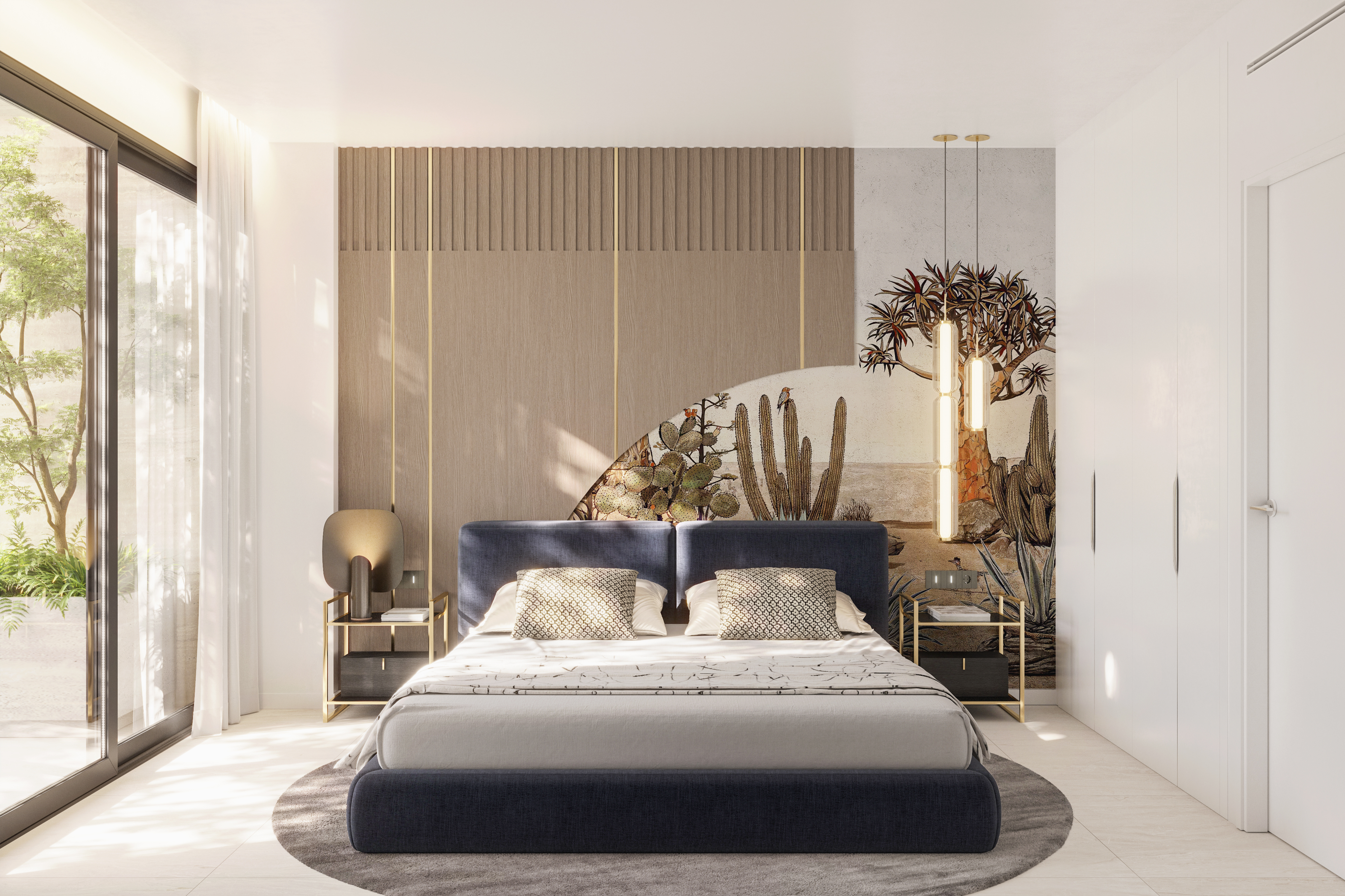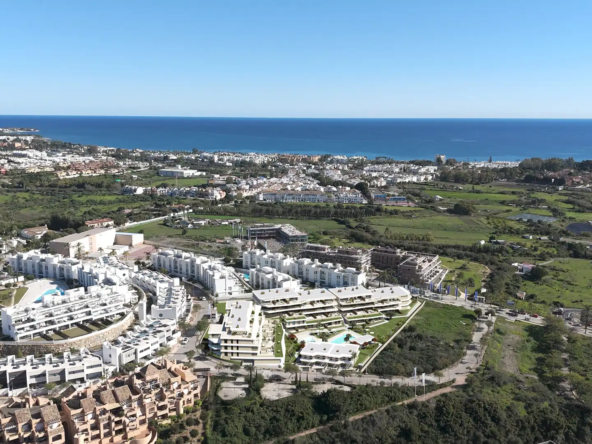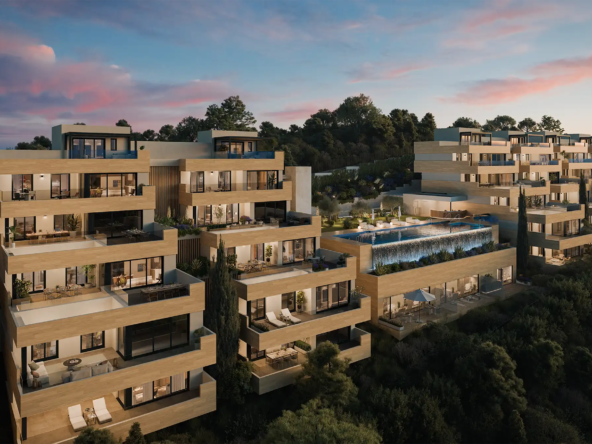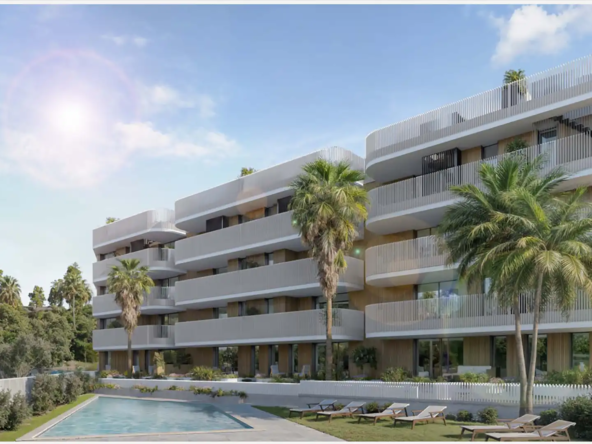Nubay Qualities Specifications Report
General Structure and Materials
General structure of the home made of reinforced concrete.
Exterior facade using an external thermal insulation system (SATE) consisting of acrylic mortar coating and insulation with expanded polystyrene adhered to the brick base, combined with coextruded wood composite panels, aluminum composite panels, and stone cladding. Interior lining on the facades that face the exterior provides excellent thermal and acoustic comfort, with the corresponding energy savings.
Non-walkable inverted flat roof, finished with gravel and high-density thermal insulation. In villas, green roofs with irrigation systems.
The use of sustainable materials, along with thermal enclosures and insulation, not only leads to energy savings throughout the building’s life but also significantly reduces the building’s CO2 footprint, providing superior thermal and acoustic comfort, ultimately achieving more sustainable architecture.
Exterior and Interior Carpentry
Exterior carpentry plays a fundamental role in the energy consumption of the home. We choose highly efficient windows and balcony doors with high thermal insulation, using sustainable materials such as PVC or aluminum, which can be recycled and reduce CO2 emissions and raw material use.
Exterior carpentry in windows and balcony doors made of aluminum with thermal break and ventilation included, complying with the Technical Building Code, from Cortizo or a similar brand. The windows can be either sliding or swing-open, with at least one tilt-and-turn leaf per window, depending on the project.
Insulating glass using airtight air chamber systems. Safety glass in lower areas is installed in compliance with regulations.
The design of our facades as a whole achieves excellent thermal and acoustic insulation values.
Entrance doors to the home are armored, with a security lock, a smooth finish, and white lacquer. Hardware in stainless steel color.
In villas, entrance doors match the exterior carpentry with thermal break.
Interior carpentry for passage doors will have smooth boards, available in either smooth white lacquered MDF or white with grooves. (Matching frames and moldings. Stainless steel color design hardware and bathroom locks).
The wood used in interior carpentry and built-in wardrobes is certified by internationally recognized labels such as FSC® and PEFC®, which promote good forestry practices and ensure that forest products are produced according to strict environmental, social, and ethical standards.
Modular wardrobes with hinged doors, depending on the type of openings indicated in the commercial plans, with solid doors matching the selected interior carpentry option. The interior of the wardrobe is made of chipboard covered with textile-like melamine. The wardrobe will include overhead storage and a hanging rail. The frame and moldings will be made of veneered wood. Stainless steel-colored design hardware. One drawer unit per bedroom, matching the door width.
Interior Partitions and Finishes
Interior partitions are constructed using cutting-edge systems: gypsum board with fiberglass, metal core partitions, or ceramic partitions.
Vertical surfaces in the living room, bedrooms, and hallways will be painted with smooth plastic paint in several colors to choose from, and smooth white plastic paint for ceilings. False ceilings will be painted with smooth white plastic throughout the home, according to the project.
Flooring and Tiling
The entire home features 90×90 cm ceramic flooring by Living ceramics, with various finishes available for the client to choose from. White skirting boards.
Premium ceramic tiling in villas and penthouses of 60×120 cm from Living ceramics, with several options available to the client. Premium ceramic tiling in apartments of 45×90 cm from Living ceramics, also with several options to choose from. Direct ceramic flooring on terraces of 90×90 cm from Living ceramics.
Ceramics is a sustainable material in its use and subsequent recycling, easily integrating into a new production cycle.
Sanitary Fixtures and Faucets
Sanitary fixtures made of glazed white porcelain from a top brand.
Wall-hung toilet from Duravit in the main bathroom. Wall-hung toilet from Duravit in villa restrooms. Extra-flat shower trays and acrylic bathtubs. Chrome faucets by Hansgrohe in sinks and bathtubs. Thermostatic recessed shower faucets with large rain showers in the main bathroom by Hansgrohe.
Full-height shower screens. Backlit mirrors above sinks in bathrooms. Bathroom vanity units with a drawer and soft-close mechanism beneath sinks, according to the project. Beige pedestal sinks in villa restrooms. Water-saving systems, including dual-flush cisterns and aerators for faucets, which help reduce water, energy, and CO2 emissions.
Plumbing, Heating, and Air Conditioning
Individualized plumbing installation from the utility meter panel, according to the Basic Standards of the Ministry of Public Works and the utility supplier. Soundproofed downspouts according to the project, and drains in polypropylene or PVC piping of the highest quality in living areas. Bi-thermal connections for washing machines and dishwashers. Water connection on terraces and solariums according to the project.
Heating and DHW production via individualized aerothermal system. Underfloor heating throughout the home, with independent temperature control in the living room and bedrooms. Fancoils with domotic regulation and motorized Airzone grilles or similar.
Electrical and Telecommunications Installation
Electrical installation through conduit, according to REBT and utility provider standards. Schneider brand switches, controls, and protection mechanisms.
Access control via video intercom terminals in the lobbies, connected to each home, the lobby, and the main entrance of the development. Telecommunications installation in accordance with current regulations. The telecommunications panel will be prepared to equip the home with the latest technological advancements (cable TV, broadband telecommunications, Smart TV, fiber optics, IP telephony, internet access, etc.) without the need for additional work, simply by the operator installing the service.
All living spaces will have: RJ45 jacks for data transmission (Local Area Network, Internet access) and voice over IP (telephony) or Smart TV installation. TV jack in living rooms and bedrooms. Terraces and solariums will include TV outlets and double power sockets according to the project. LED recessed ceiling lights in bathrooms and restrooms as per project. LED lighting in the vestibule, hall, kitchen, dressing area, and living room as per project. LED lighting on terraces as per project.
The development will feature a system for generating electricity from renewable energy sources in accordance with CTE regulations.
Common Areas and Urbanization
The development will have surveillance cameras in common areas, parcel mailboxes, and community management via an app (room reservations, parking access, administration modules, incidents, and community notifications). It will include areas for coworking, reading, and relaxation, as well as a yoga and meditation area. The spa will include a Turkish bath, sauna, sensory showers, chromotherapy showers, and a jacuzzi. There will also be a communal room with billiards, a library, TV, and projector. The indoor gym and outdoor coworking area will enhance convenience. The adult infinity pool and children’s pool will both feature saline chlorination systems, environmentally friendly solutions that also minimize chemical exposure and the associated dermatological or ocular issues. Salt chlorinators help preserve pool water for longer periods, lowering maintenance concerns and providing significant cost savings along with low energy consumption and no need for chemical products.
Garage and Fire Protection
Automatic access door prepared for activation via app or manual systems by Debos or similar. Garage floor made of polished concrete, with signage and markings. Access ramps with non-slip or grooved concrete. Fire protection system installed according to C.T.E. regulations. Hydraulic installation through Bies network. Fire detection system installed according to C.T.E., with detectors, push buttons, and sirens connected to the fire control panel. Carbon monoxide detection system installed, with detectors connected to a control panel that manages mechanical extraction through ducting and fire-resistant fans, as per regulations.
The development includes the provision of power and infrastructure for the future installation of electric vehicle charging devices, complying with REBT (Low Voltage Electrotechnical Regulations) and CTE (Technical Building Code).
Presence detectors will enhance convenience and security while promoting energy savings, reducing economic costs and CO2 emissions.
This Qualities Report may be subject to variations due to technical reasons, official requirements, or market demands, without detriment to the final quality. The garage layout, including access and parking space distribution, will be proposed by the developer based on commercial needs. A leading insurance company provides a ten-year warranty policy covering building stability and solidity. A Technical Control Agency will supervise the project and construction at all stages.




